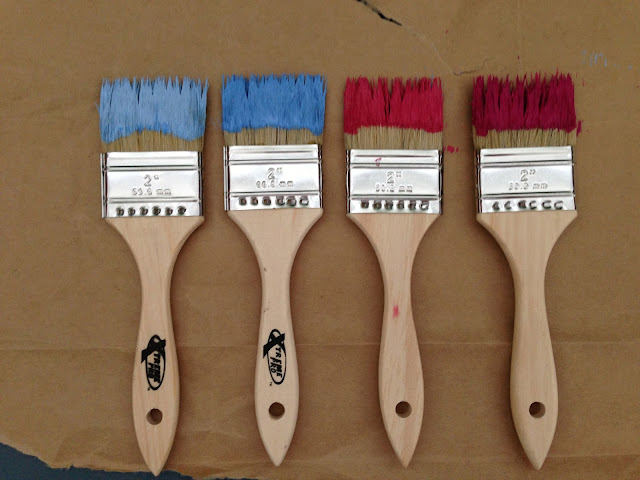 |
| I got the opportunity to do the schematic design for the interior remodel of this historic, classical revival mansion in LA's West Adams district. |
 |
| The house has some amazing details, but had fallen into disrepair... |
 |
| Especially the kitchen! |
 |
| Gramercy Place Spark Diagram I assembled this collection of inspiration images to communicate my intent to the client. From this jumping-off point I created the following drawings. |
 |
| Kitchen_West Elevation |
 |
| Kitchen_North Elevation |
 |
| Kitchen_East Elevation |
 |
| Kitchen_East Elevation (colorized) |
 |
| Kitchen_South Elevation |
 |
| Kitchen_Plan |











